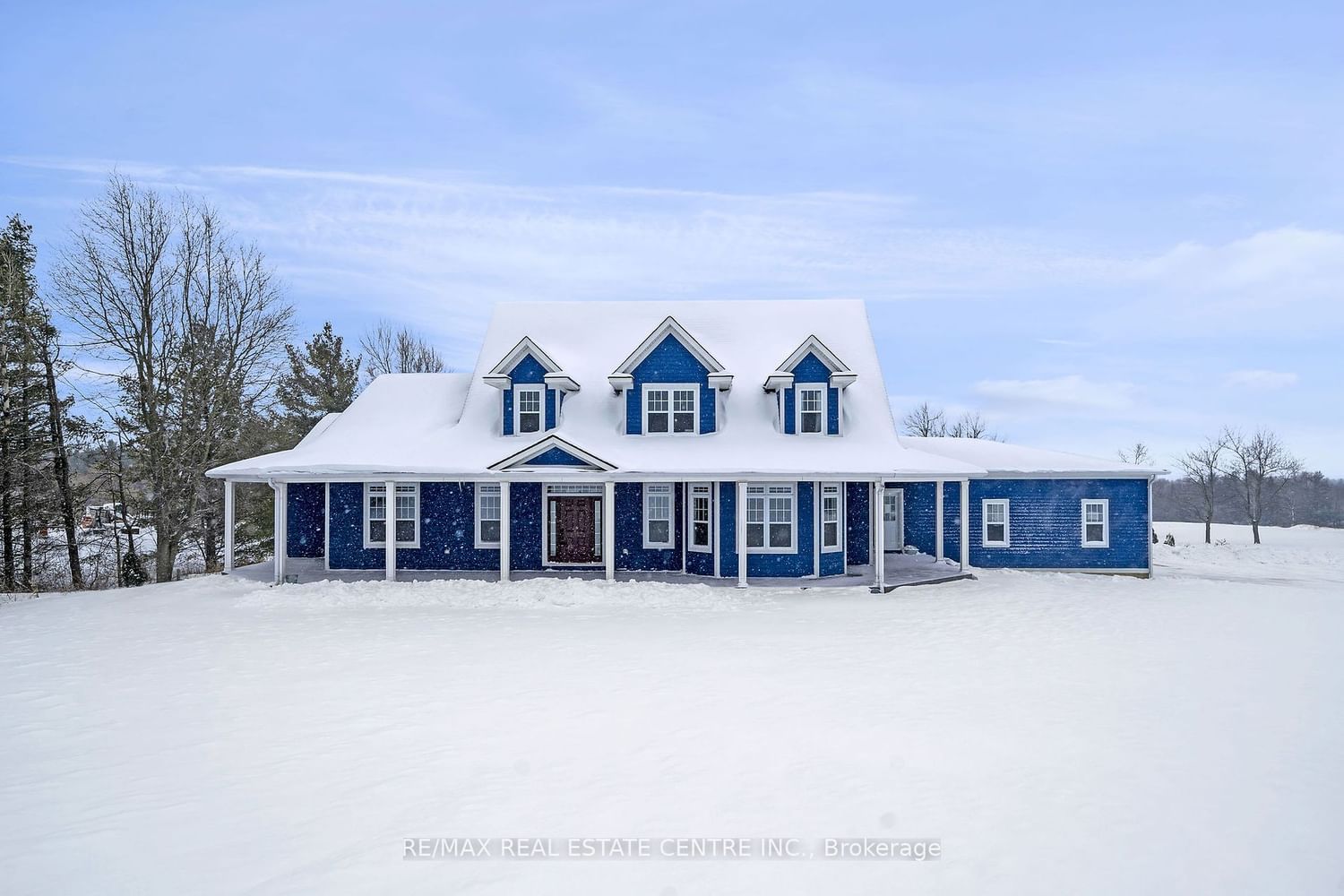$2,399,000
$*,***,***
4-Bed
5-Bath
3500-5000 Sq. ft
Listed on 2/6/24
Listed by RE/MAX REAL ESTATE CENTRE INC.
Well, it doesn't come along very often, but lucky for you, it has. Just over 2 acres, but with a view of 20. This sensational 7-year-old custom build was designed with every detail thought through. Fantastic custom kitchen opening to great room with coffered ceilings, custom cabinetry, hardwood floors and marble countertops, and over 6000 square feet of living space. An incredible layout with main floor primary room, and a walk-in closet designed for a princess. Upstairs are 3 generous bedrooms with lovely decor and a modern family bathroom. Head on down to the lower level for the "ready for Saturday night" media room, HUGE rec room and basement gym (currently used as a play room), plus shower/bathroom attached. There are not enough spaces to talk about this gorgeous offering, it MUST be seen to appreciate.
HE Furnace & AC, Spray Foam Insulation, 50 Year Shingles, Composite Deck, Paved Driveway, Graff Fixtures, Crown Moulding Throughout, Washer & Dryer (2022), GDO x2 (2022), Generator (2022), Hot Tub (2016)
To view this property's sale price history please sign in or register
| List Date | List Price | Last Status | Sold Date | Sold Price | Days on Market |
|---|---|---|---|---|---|
| XXX | XXX | XXX | XXX | XXX | XXX |
X8047616
Detached, 2-Storey
3500-5000
11+1
4
5
3
Attached
15
6-15
Central Air
Finished, Full
N
Y
Wood
Forced Air
Y
$10,081.08 (2023)
2-4.99 Acres
490.28x200.00 (Feet) - 2.24 Acres As Per Mpac
